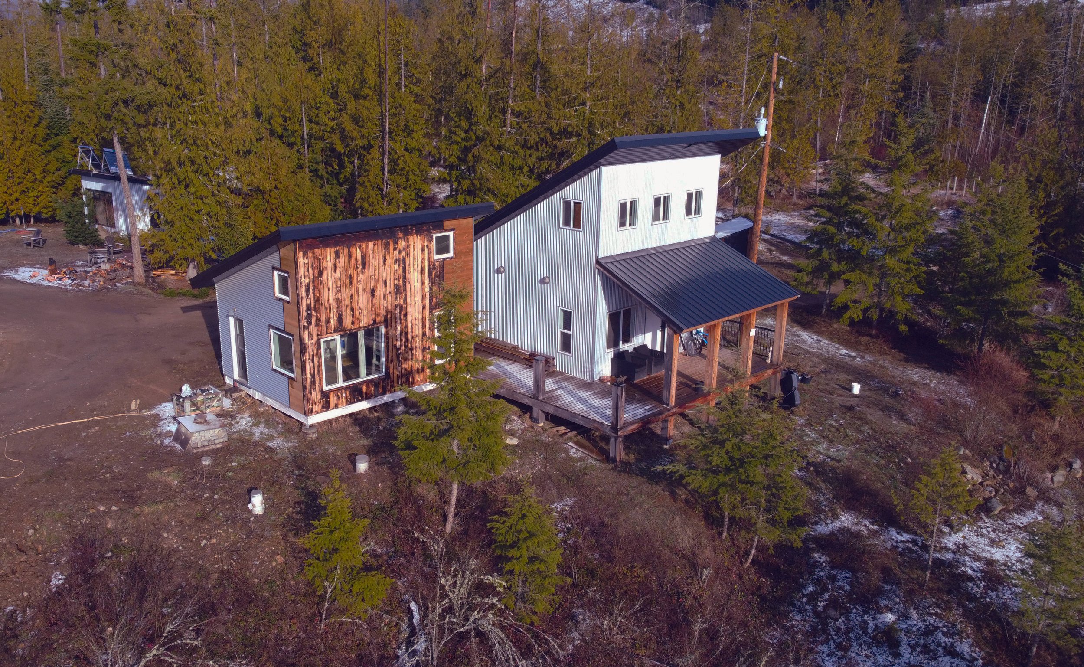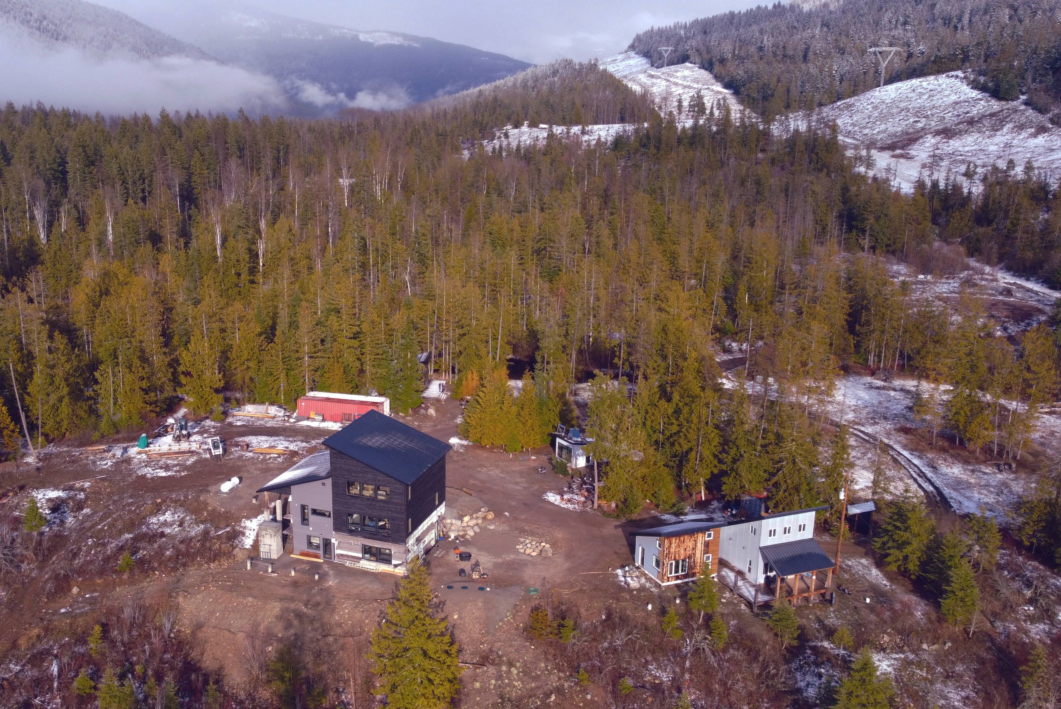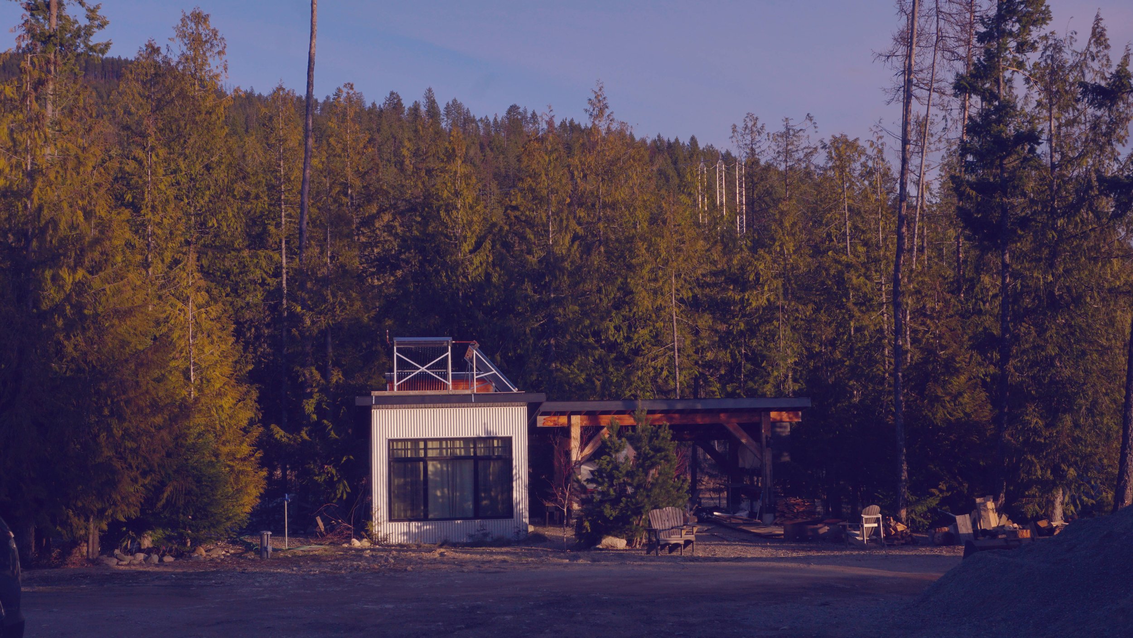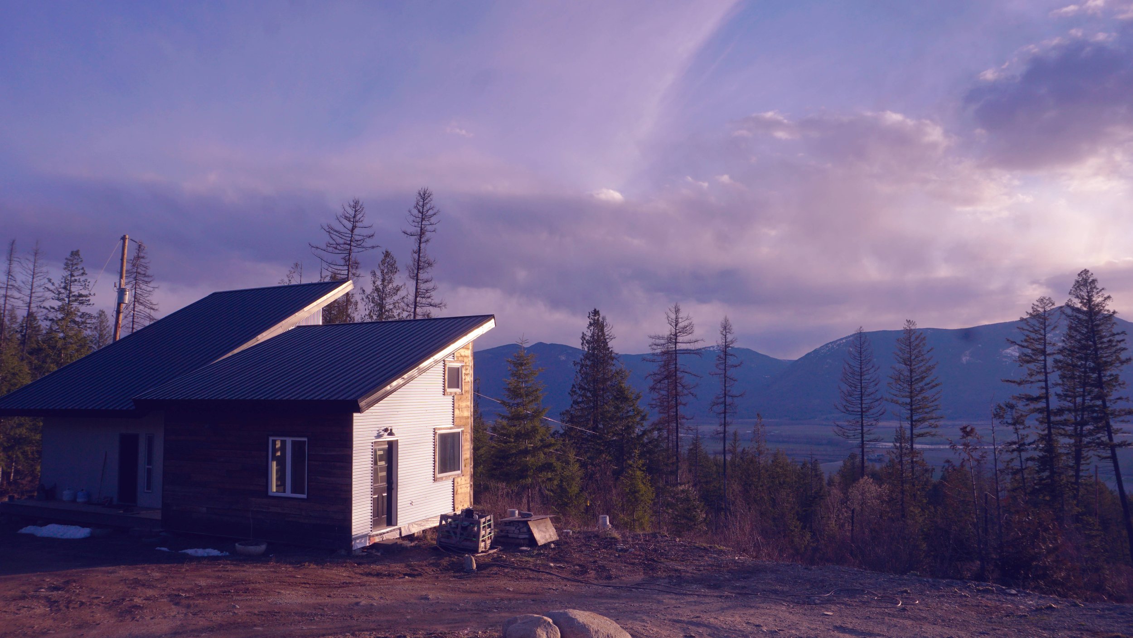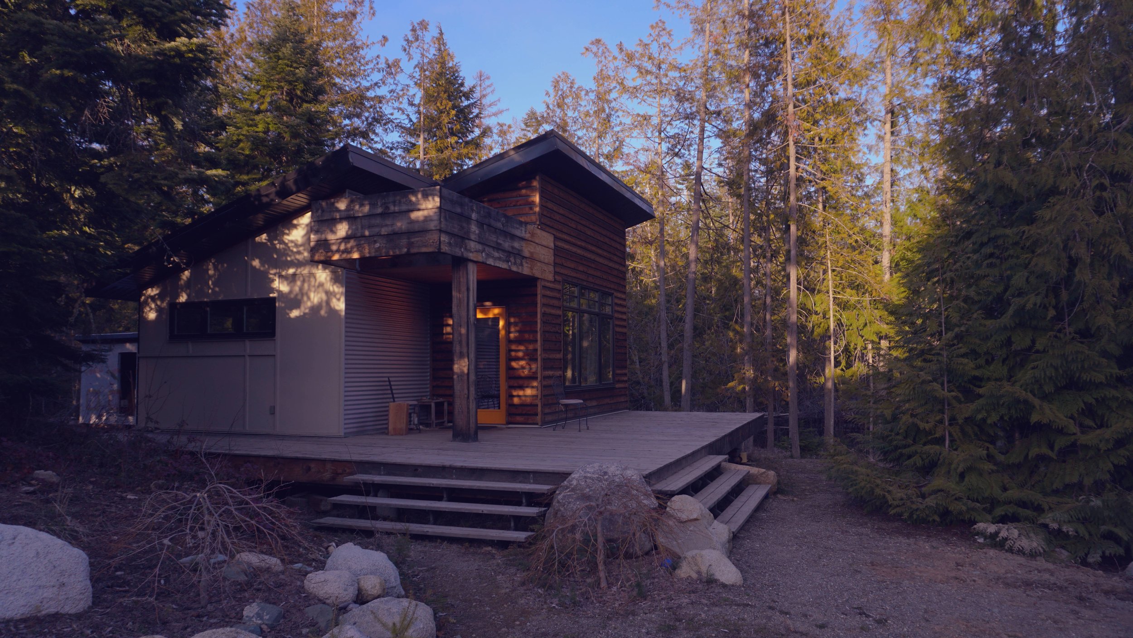STUDIOS
The EoD Residency has three live-work studios. They are heated by electricity and have comfortable amenities such as an induction cooktop, toaster, small fridge (no freezer), reservoir stored potable water / gray water disposal, and cookware (utensils, dishes, pots and pans). There is no running water in each of the studios. Water for drinking and washing dishes is taken from a small tank, that requires refilling. There is a community washroom for residents with a stand-up shower and laundry facility in the residency headquarters. WiFi is available in each of the studios, but can be finicky. All studio floors are wreckable (e.g paint on the floor) and have a seating area and table/chairs.
Available on request: extra lighting, tables, small power tools/ hand tools.
Artists-in-residence can drive right up to the studios and will be asked to park in a designated area. It is recommended that artists have a vehicle during their residency. See F.A.Q. for more info.
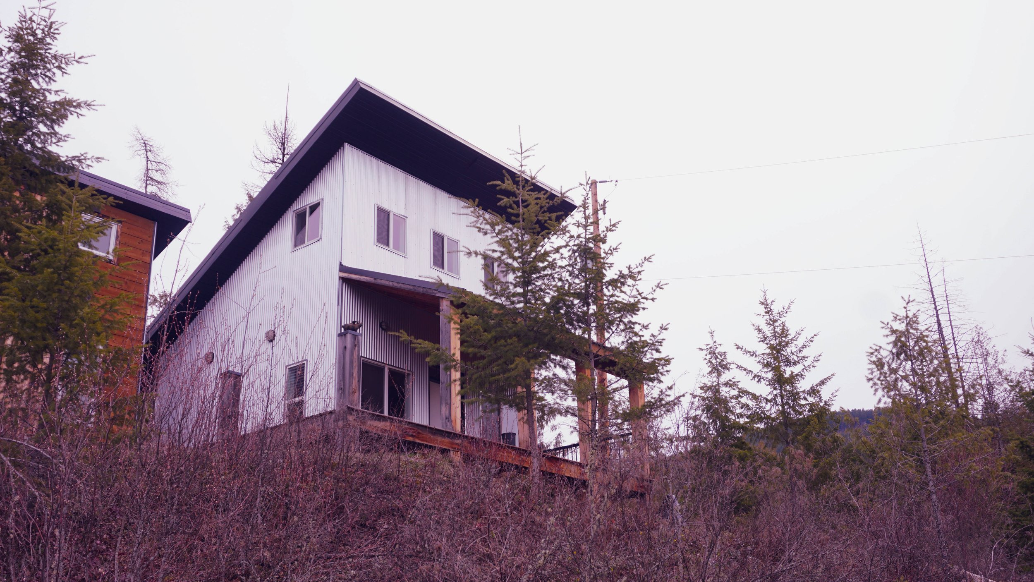
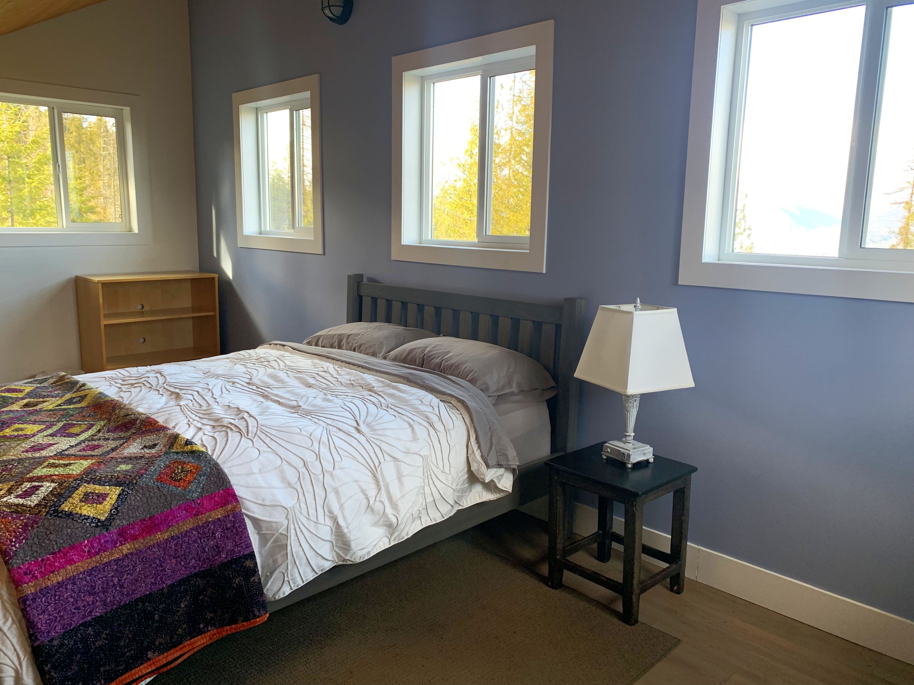
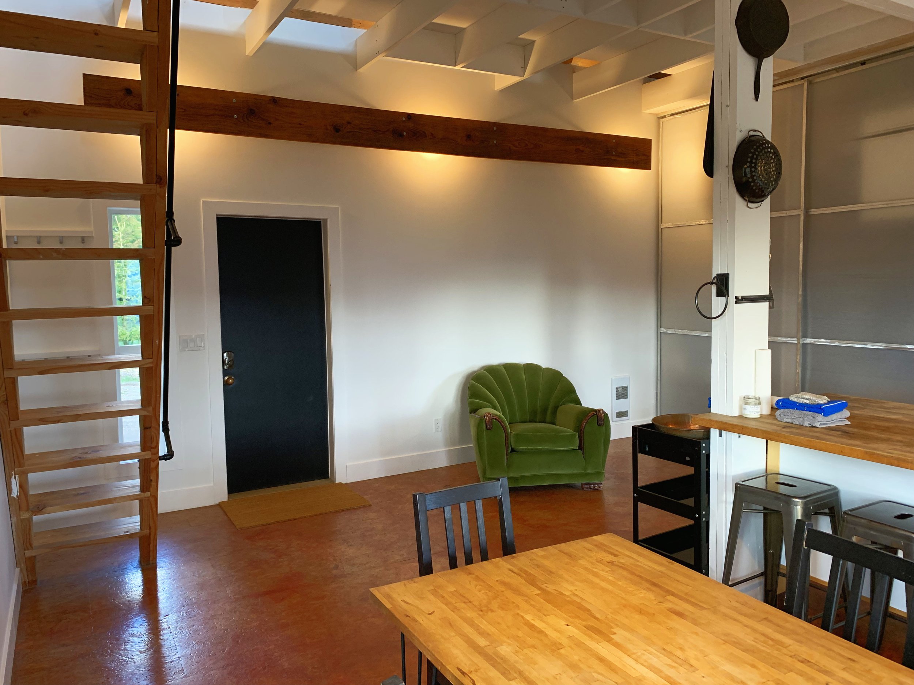
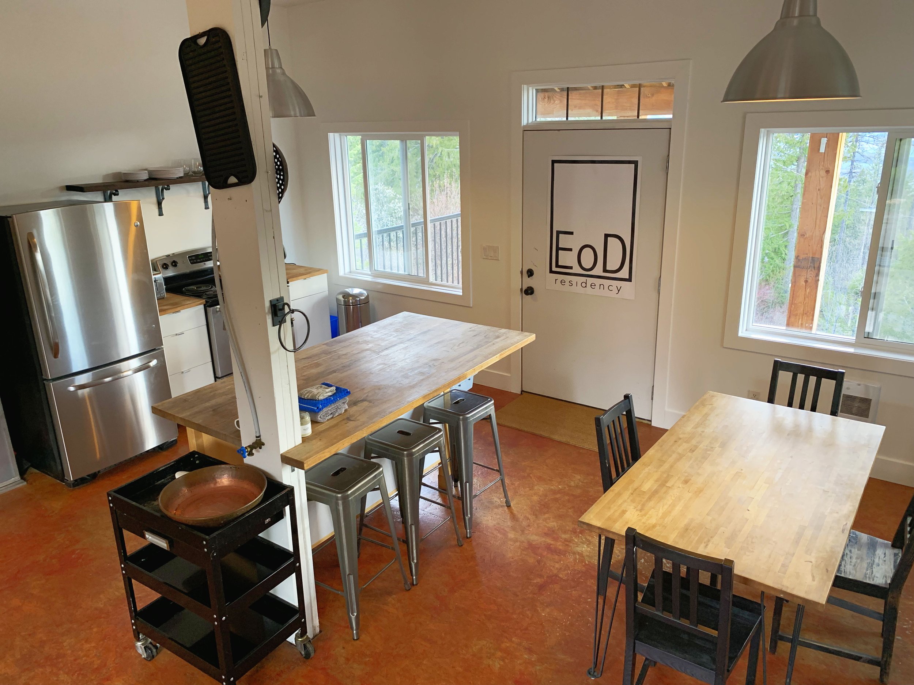
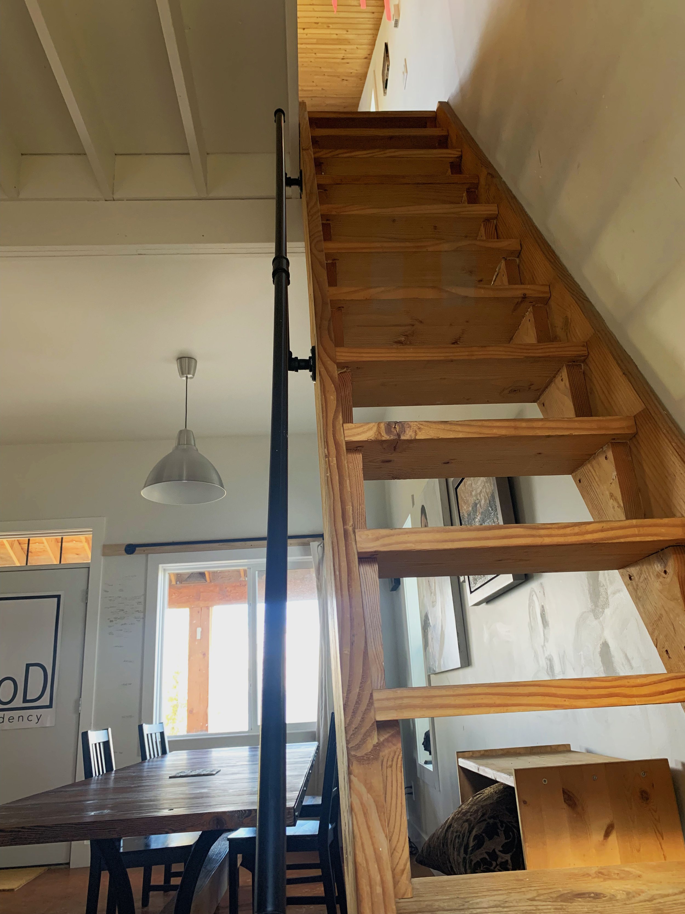
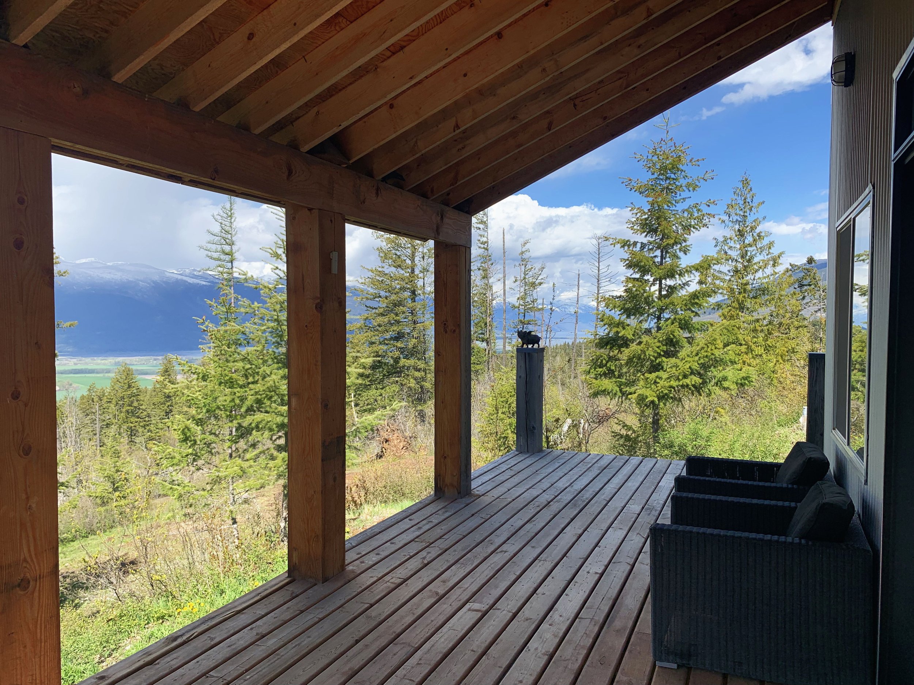
Studio 1
SPACE: 400 square feet main floor with a 200 square foot lofted sleeping area (queen bed) .
WORK SPACE DESCRIPTION: This studio has some additional amenities including a full size fridge and oven. There is a large wall at the rear of the space and a good amount of floor area available to work upon.
OUTDOOR SPACE DESCRIPTION: This studio sits on the escarpment with views of the valley, directly adjacent to studio 3. This studio has a covered deck facing the valley totalling 300 square feet.
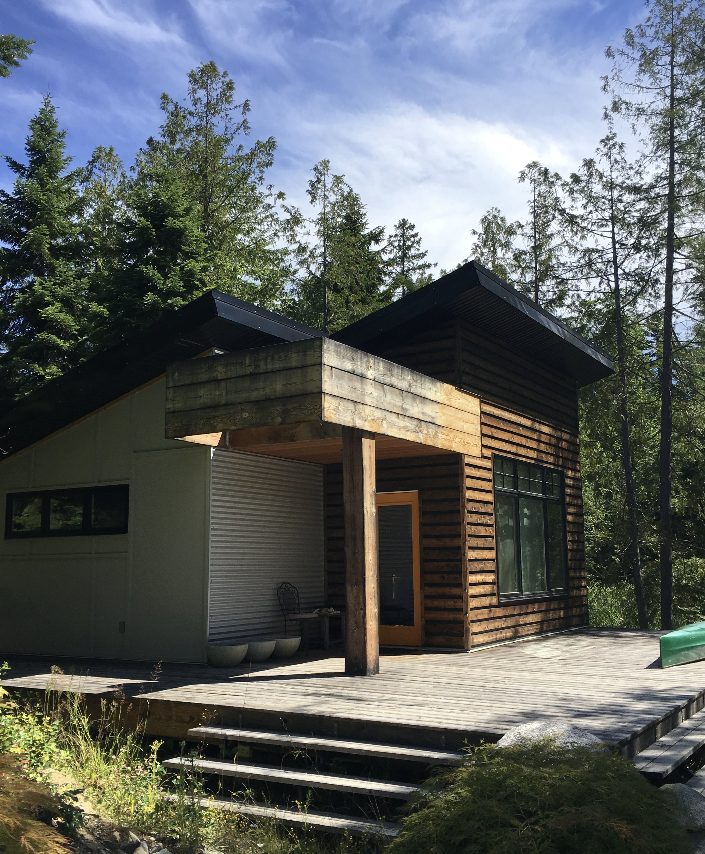
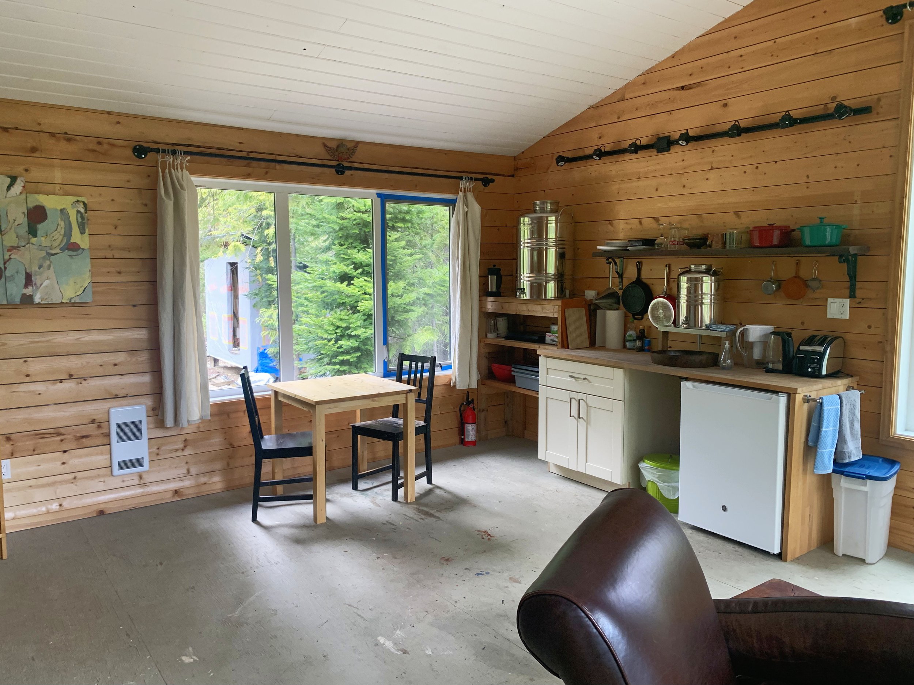
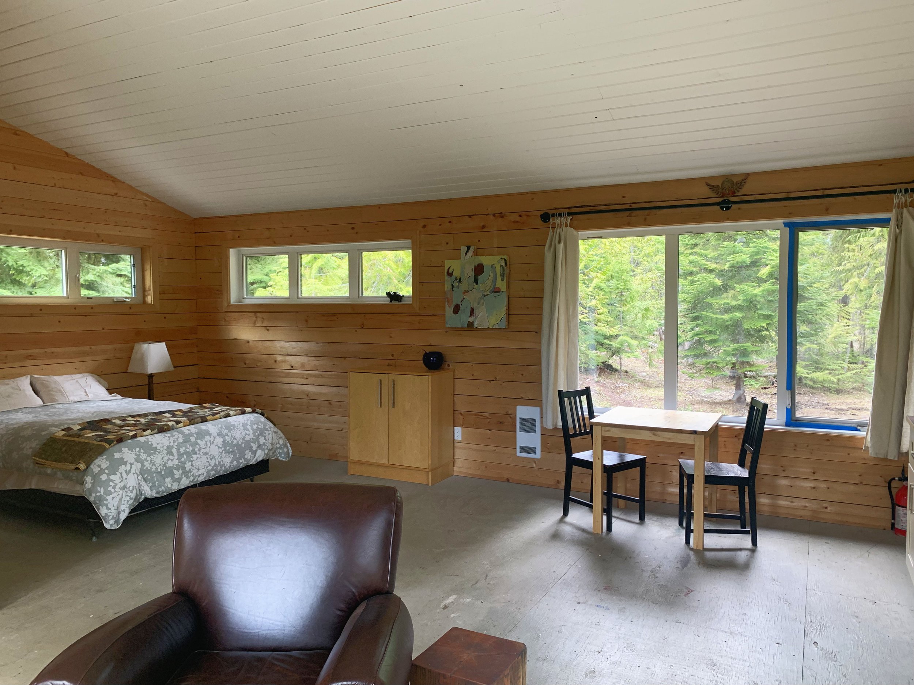
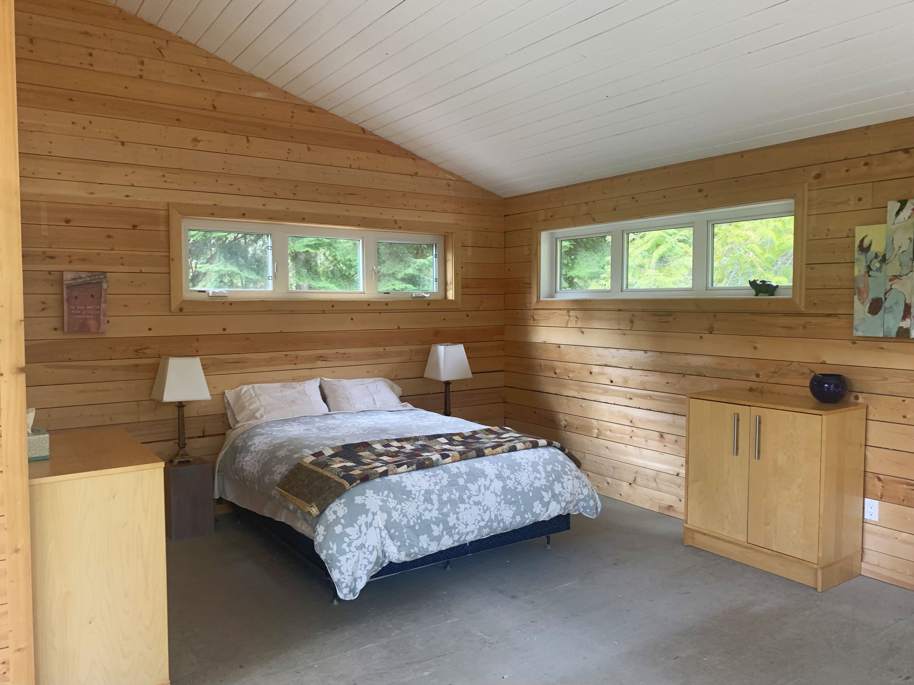
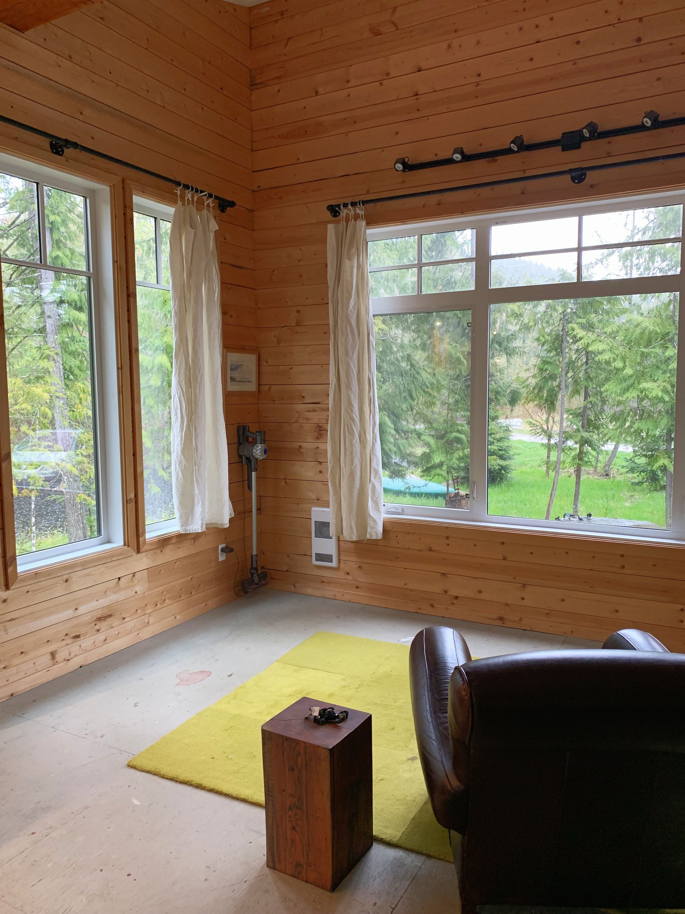
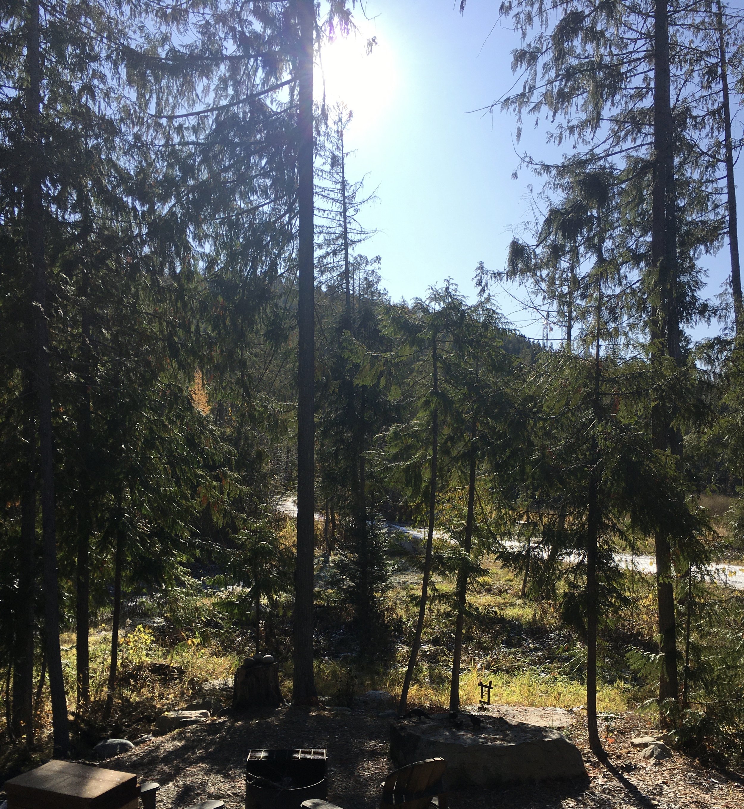
STUDIO 2
SPACE: 400 square feet
WORK SPACE DESCRIPTION: Sleeping area (queen bed) adjacent to workspace. This studio boasts large windows which means either an easel, a table or the floor will have to suffice for creating work. There is very little wall space.
OUTDOOR SPACE DESCRIPTION: This studio sits adjacent to a pond and is nestled among our fir and cedar trees. There is a front and side deck, totalling 250 sq ft.
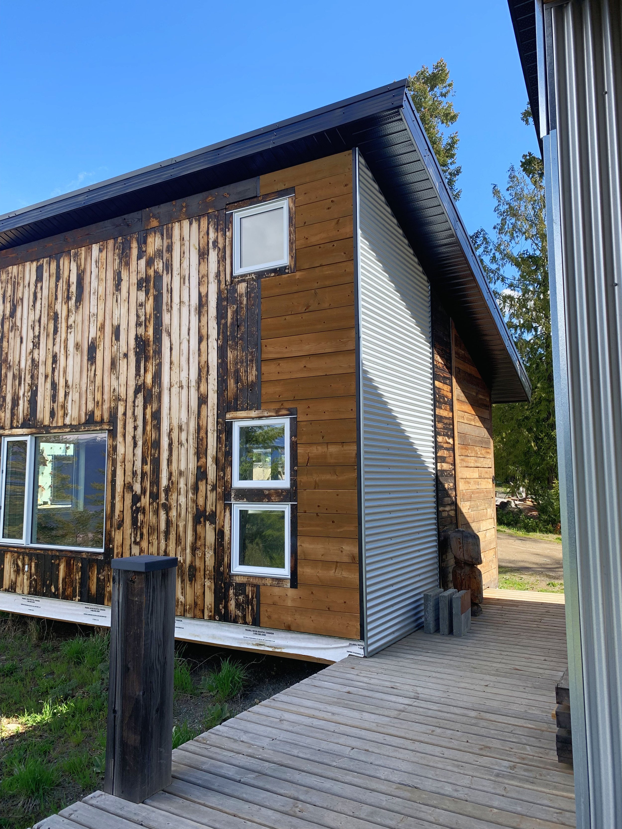
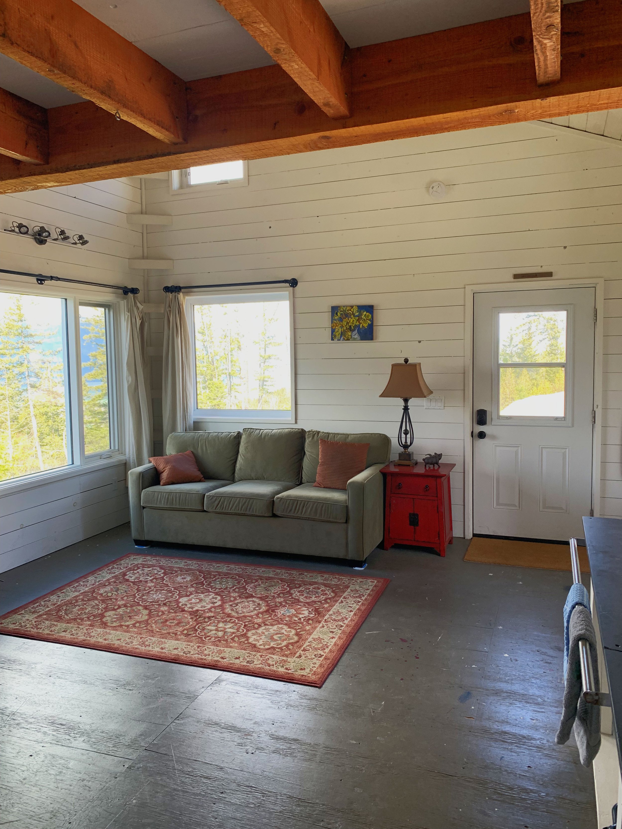
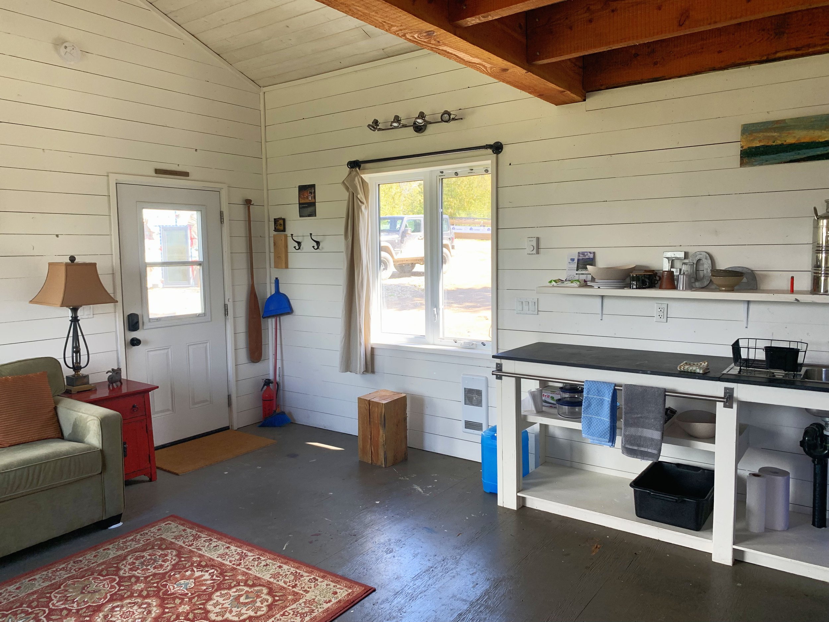
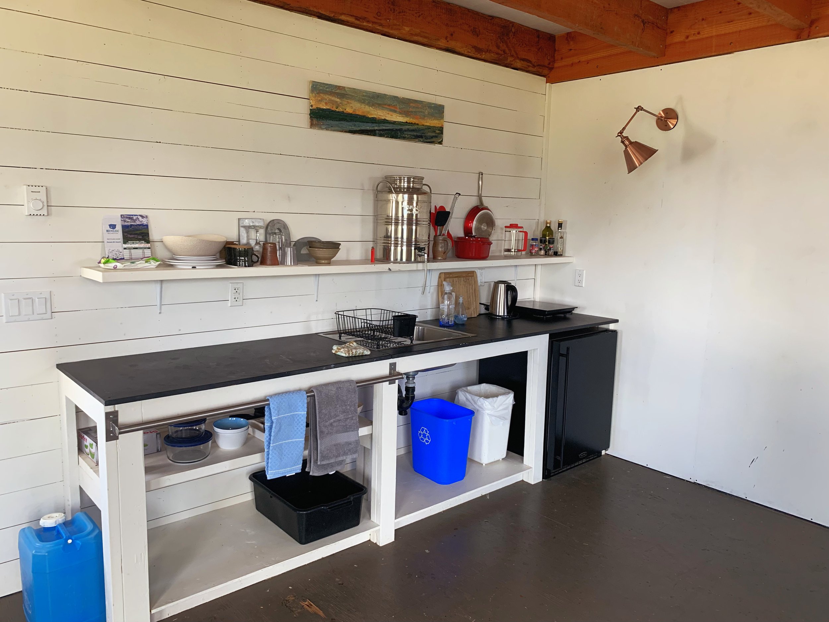
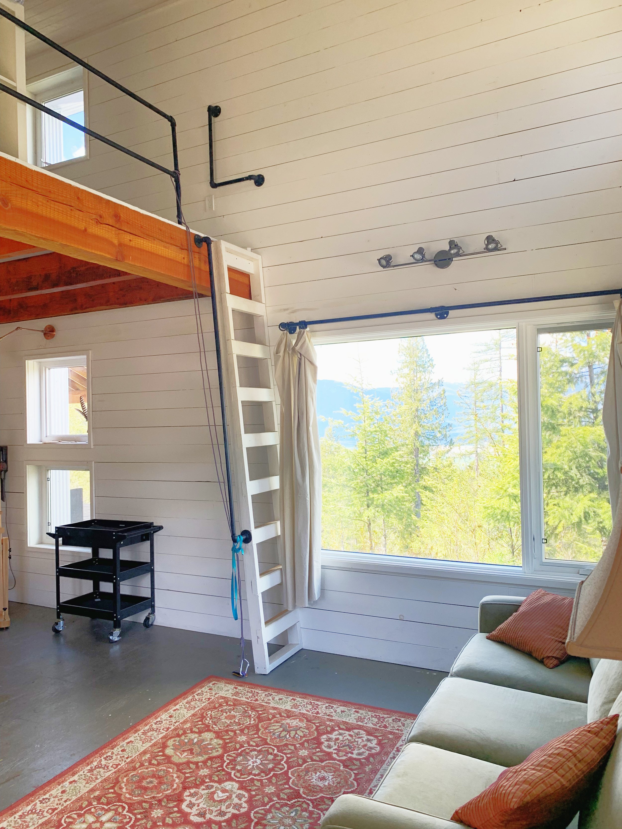
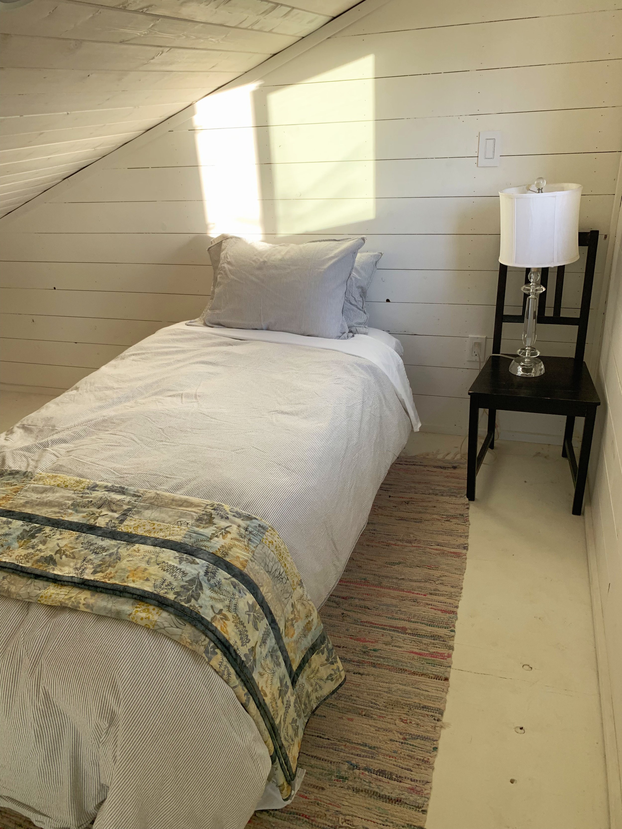
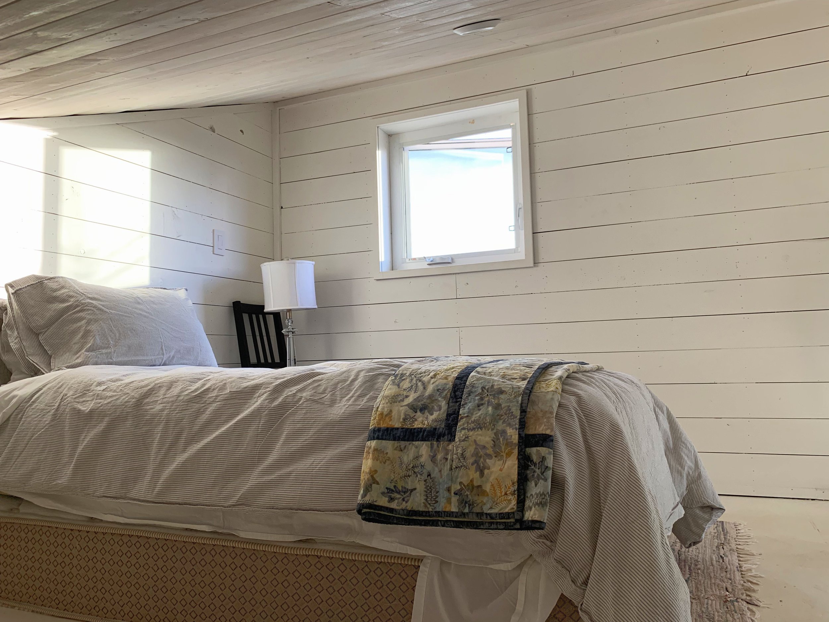
studio 3
SPACE: 320 square feet with an additional 100 sq ft loft area for sleeping (two single beds)
WORK SPACE DESCRIPTION: The workspace is on the main floor and allows. There is a 12 ft wall for your use, an easel and of course the floor.
OUTDOOR SPACE DESCRIPTION: This studio sits on the escarpment with views of the valley, and is directly adjacent studio 1. There is a gravelled area surrounding the studio. This studio will have a deck of approximately 350 square feet that wraps the valley side of the building (deck pending).
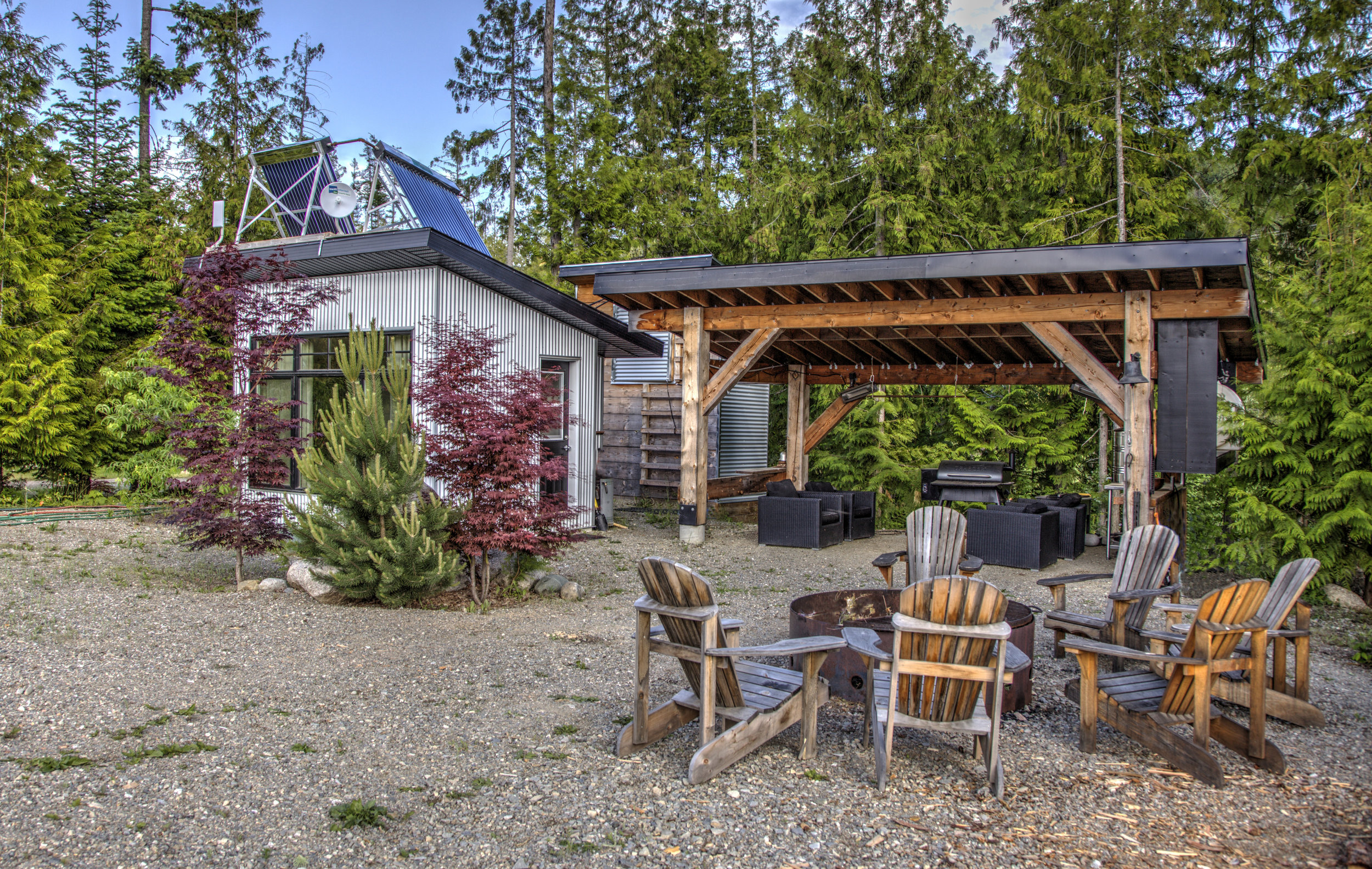
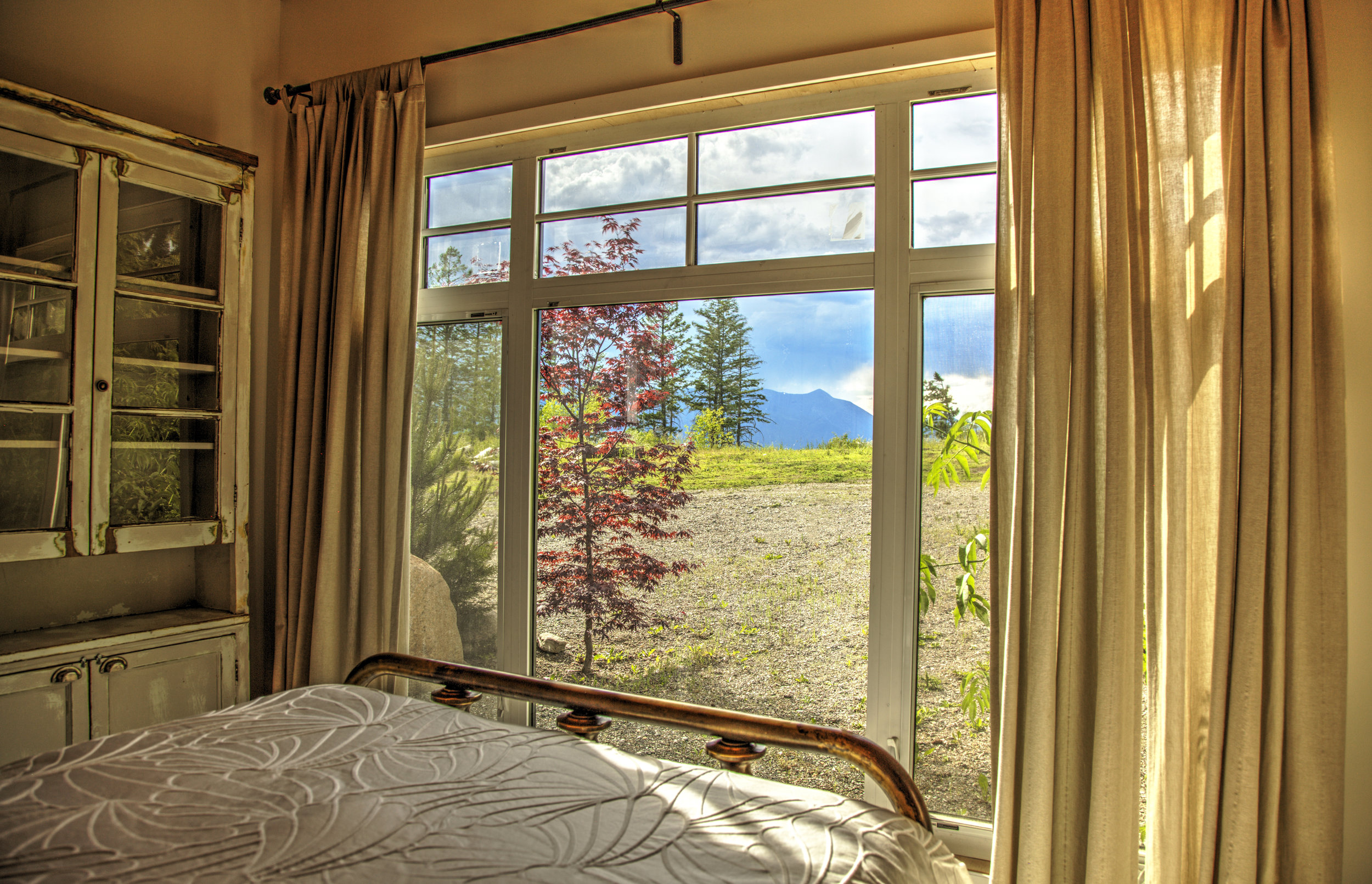
Sleeper
SIZE: 120 square feet with one double bed. No studio space.
WORK SPACE DESCRIPTION: No workspace. No cooking amenities.
OUTDOOR SPACE DESCRIPTION: This building sits adjacent to the outdoor kitchen and common gathering area.
The sleeper is just that, a place to rest but offering little else. It is adjacent the communal cooking/fire area that offers a wash station, bbq, and smoker. For those after a very out of doors kinda stay, or as an overflow bed as needed.

